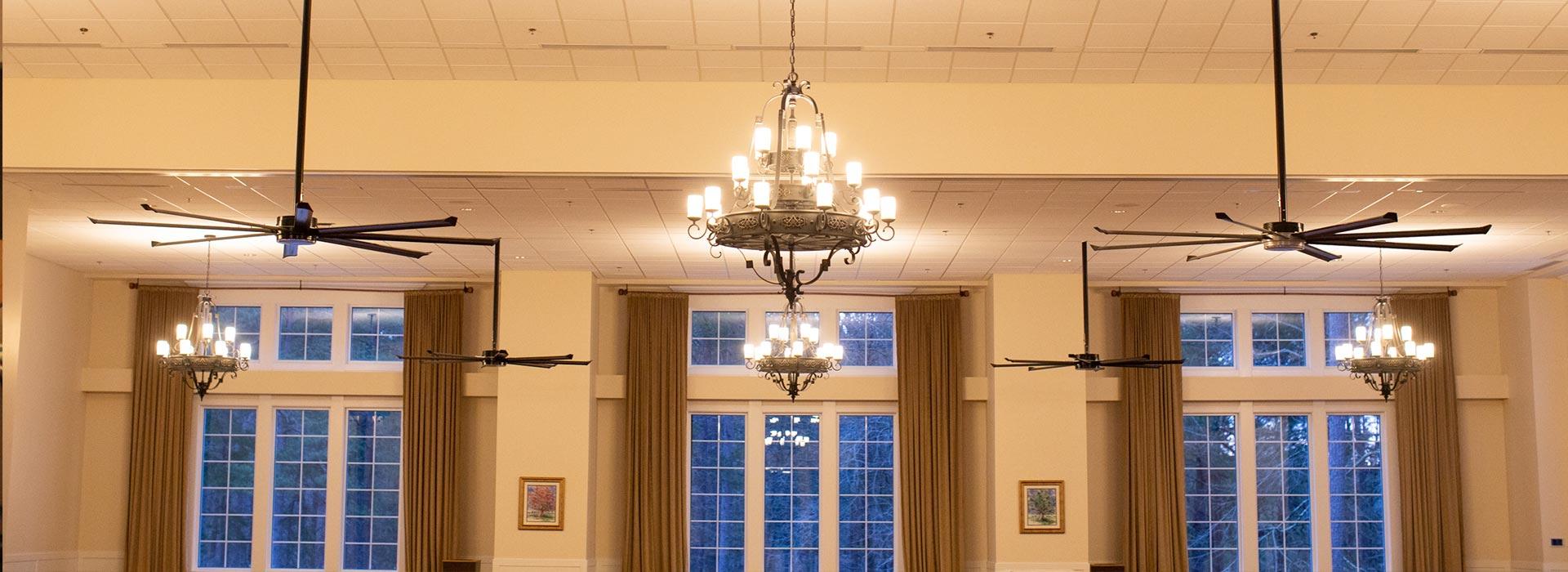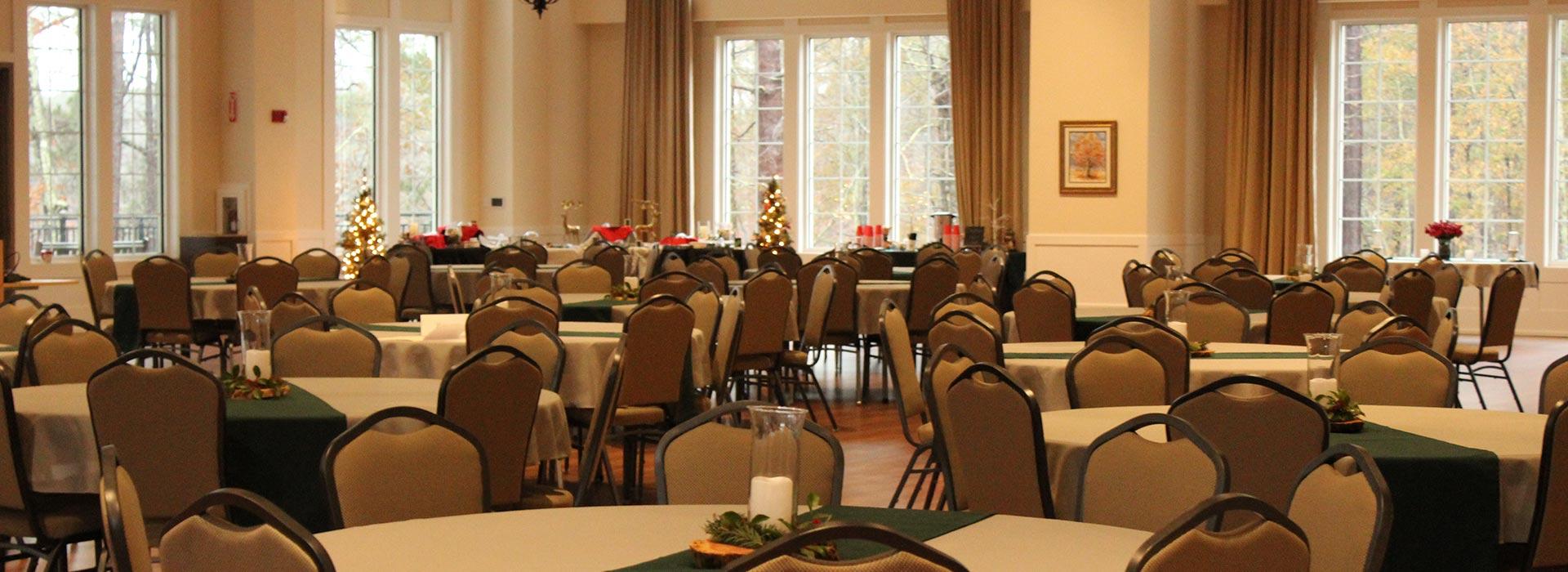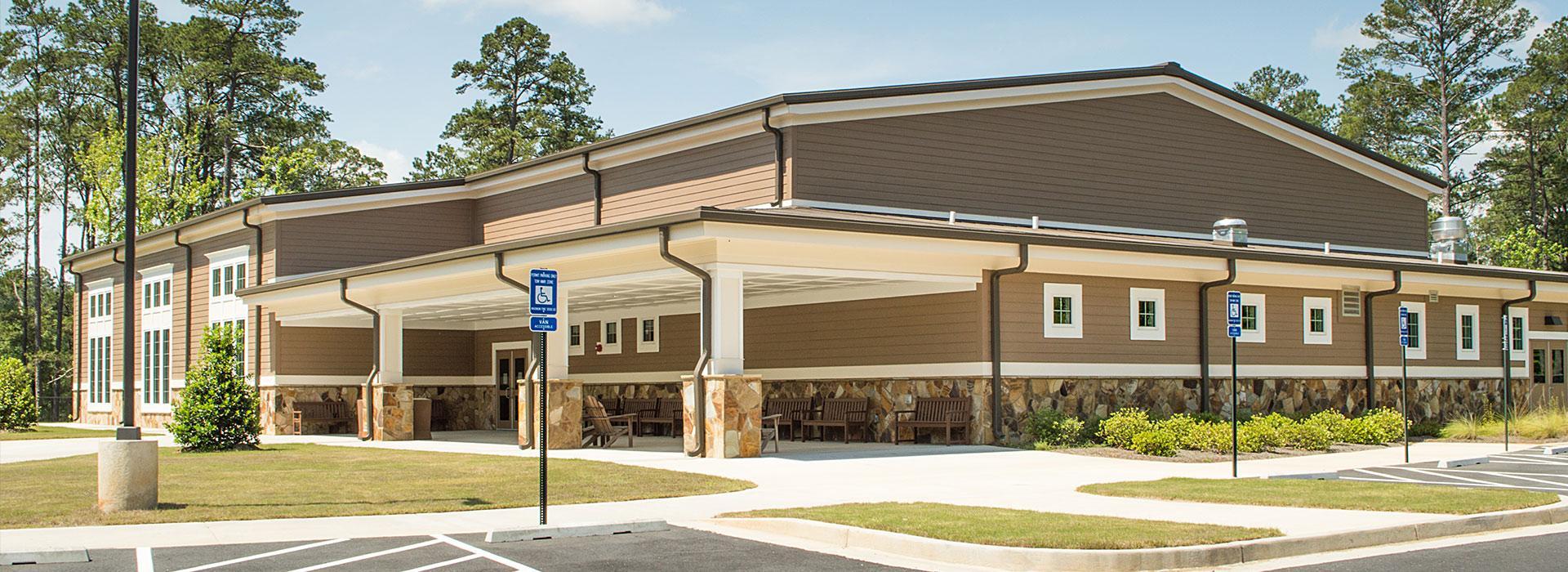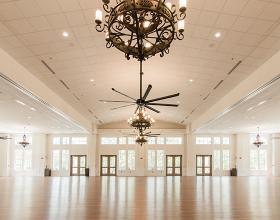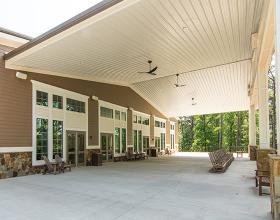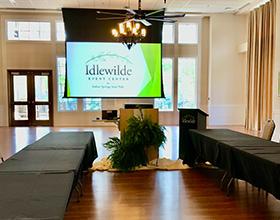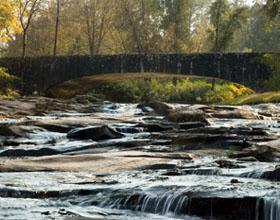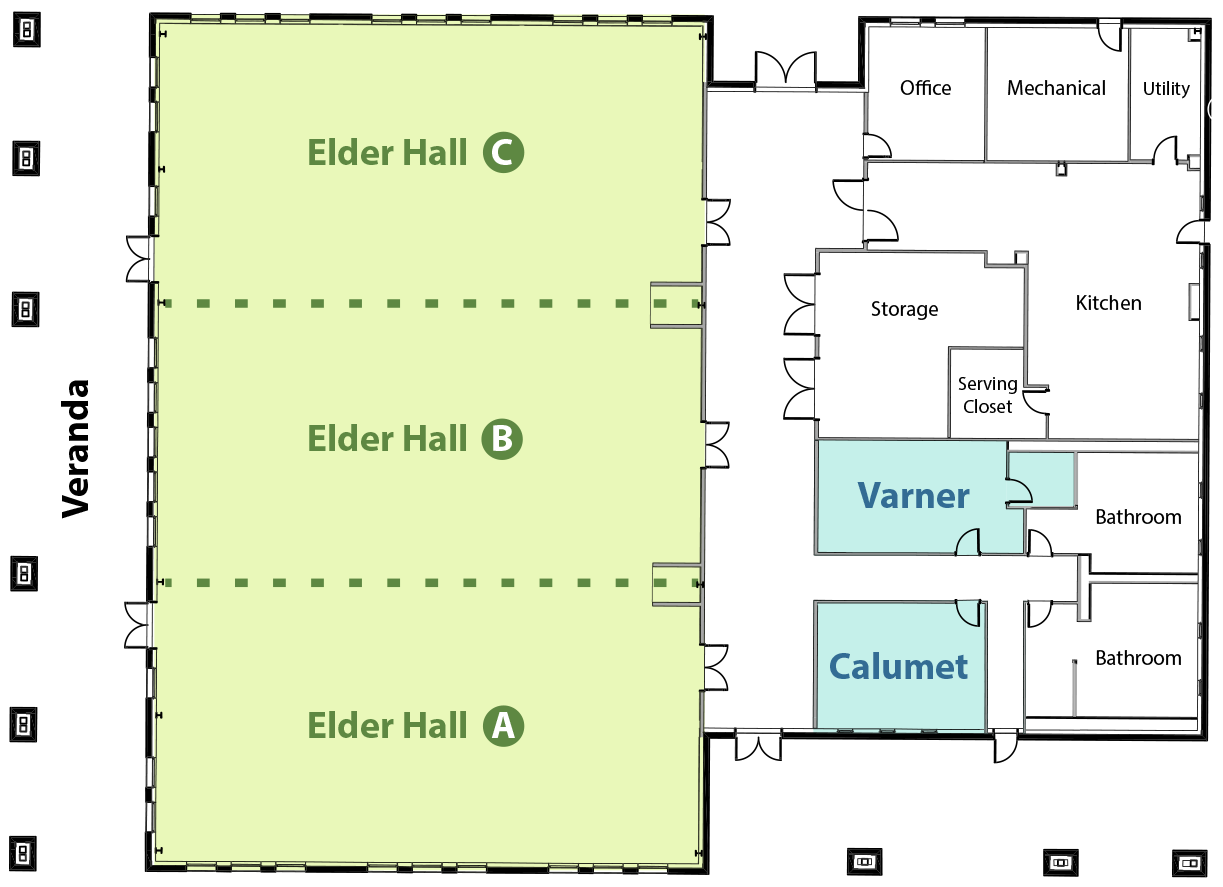
Elder Hall
A large spacious ballroom that connects to the outdoor veranda overlooking the lake. Tables and chairs available.
- Can be reserved as a whole or as separate walled partitions (A, B and C).
- Elder Hall A: 2611 Square Feet
- Elder Hall B: 2578 Square Feet
- Elder Hall C: 2608 Square Feet
- Elder Hall (full): 7660 Square Feet
- Seats up to 500 people
- Three drop-down video screens Screen Size: 184" Diagonal · Viewable Screen Area: 90" x 160"(H x W)
- Projector (personal laptop required)
- Sound system
- Hand-held, as well as lapel microphones
- Two podiums, tabletop or free-standing
Calumet Room
A small conference or Groom's room.
- 336 Square Feet
- Seats 10-15 people
- 48" flat-screen television, wall mounted (personal laptop required)
- 4 rolling workstations with chairs
Varner Room
A small conference or Bride's room.
- 360 Square Feet
- Seats 10-15 people
- 48" flat-screen television, wall mounted (personal laptop required)
- 4 rolling workstations with chairs
- Restroom
Veranda
- Covered veranda: 2,573 Square Feet
Two Covered Porches
- 16 Rocking Chairs
- 12 Adirondack Chairs
- 10 Benches
Kitchen
- Twelve five-foot stainless-steel tables with lower shelves
- Commercial electric oven with six stove eyes
- Two commercial, six-foot steam warming ovens with racks
- Microwave oven
- Commercial ice maker
- Three serving carts with wheels
- Two beverage urns
- Coffee maker
- Three coffee urns with setup station
- Four fifty-five-gallon trashcans
- Commercial sink with three sections
- Two hand sanitizing stations
Commercial Dumpster
- Located in the back of the center
Reserve Event Space Today
Contact us today with any questions or to reserve one of our event spaces for your special occasion or meeting.
Phone: 470 707 8071 or 770 504 2277
 An official website of the State of Georgia.
An official website of the State of Georgia.